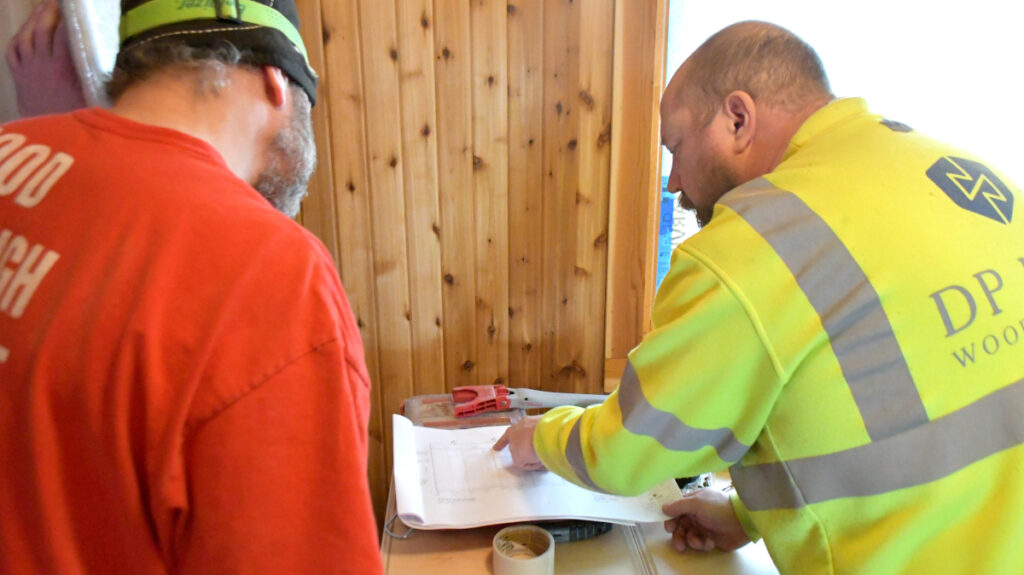
This install project portfolio features photos from the Whitmore cabin, owned by Bob and Molly Whitmore. DP Juza built and finished a collection of custom cabinetry to bring Whitmore’s dream cabin renovation to life. See how the Whitmore custom residential cabinetry looks fully installed.
Fixtures
The collection includes fixtures for the entryway, dining room, kitchen, powder room, main bedroom, main bath, main closet, and loft bathroom.
Installing custom residential cabinetry takes patience, experience, and problem-solving.
Entryway/Bar Custom Cabinetry
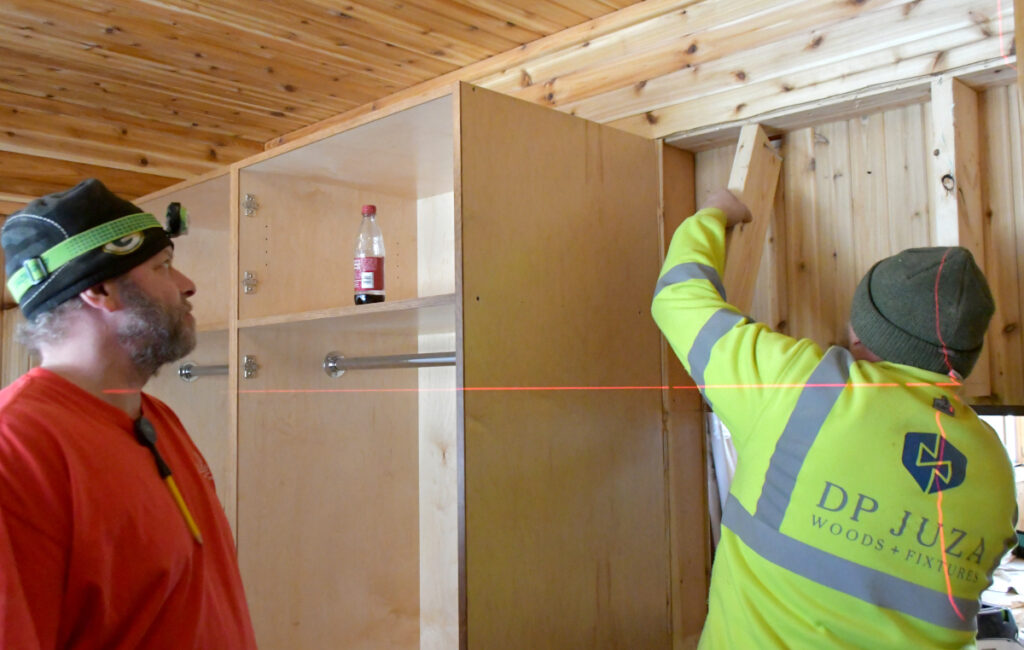
John removes part of a two-by-four to install the finished side panel of the entryway cabinet.
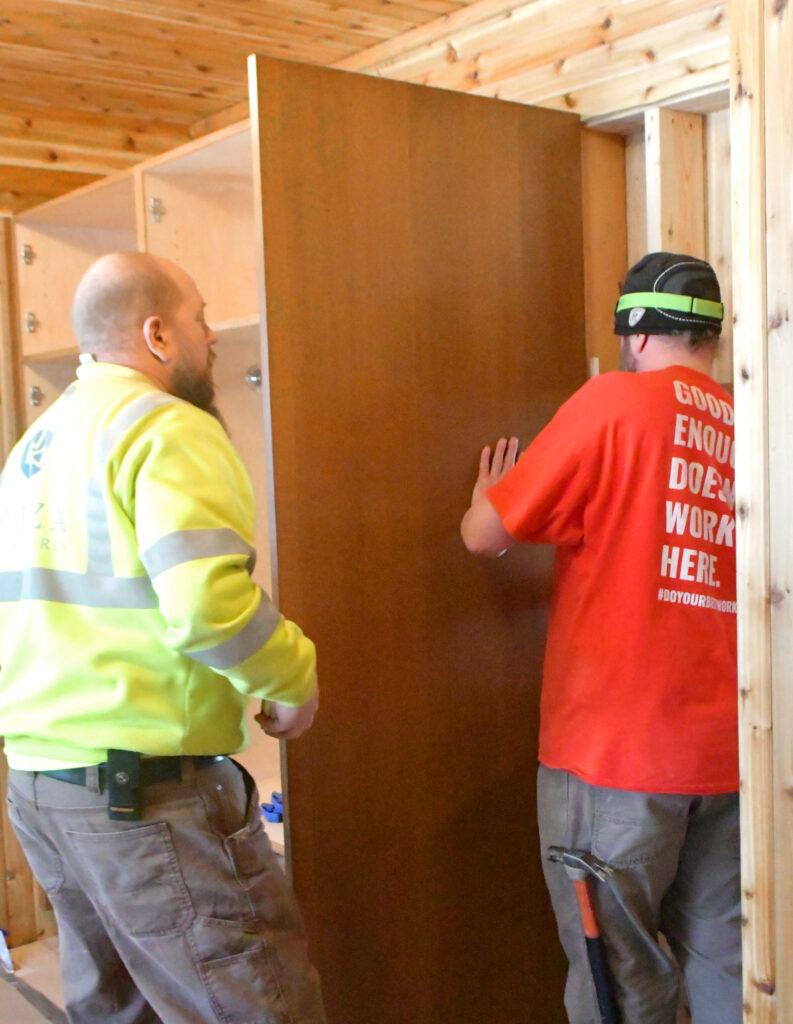
Jamie and John set the vertical side panel of the entryway closet in place.
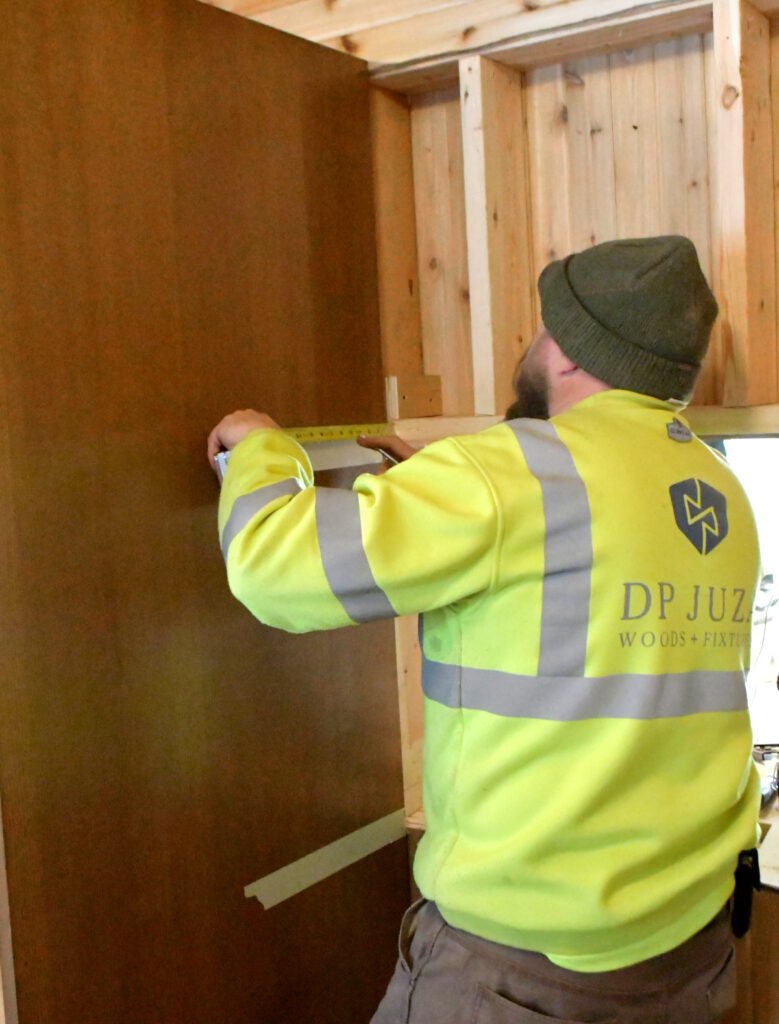
Masking tape, measuring tape, and a pencil help John ensure every part of the entryway cabinets are correct.
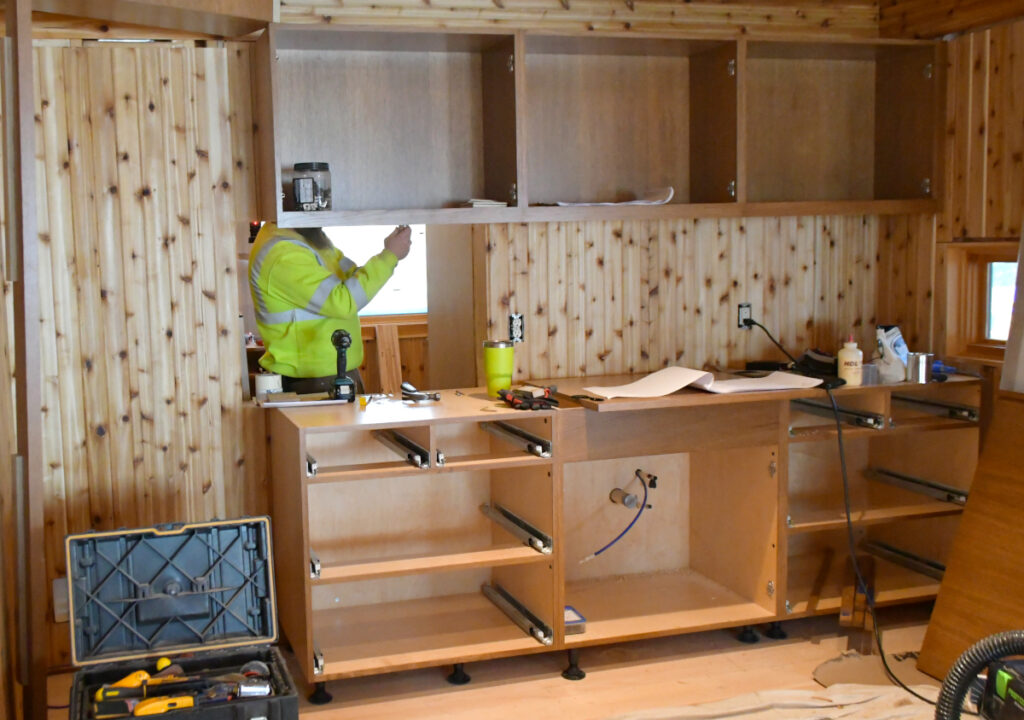
The other side of the entryway wall is the partially complete bar cabinetry. Installing the under-mount of the bar wall cabinets and bar countertop is a multi-step process, with each step essential to ensure the custom cabinets on both sides of the wall are correct.
Kitchen Cabinetry
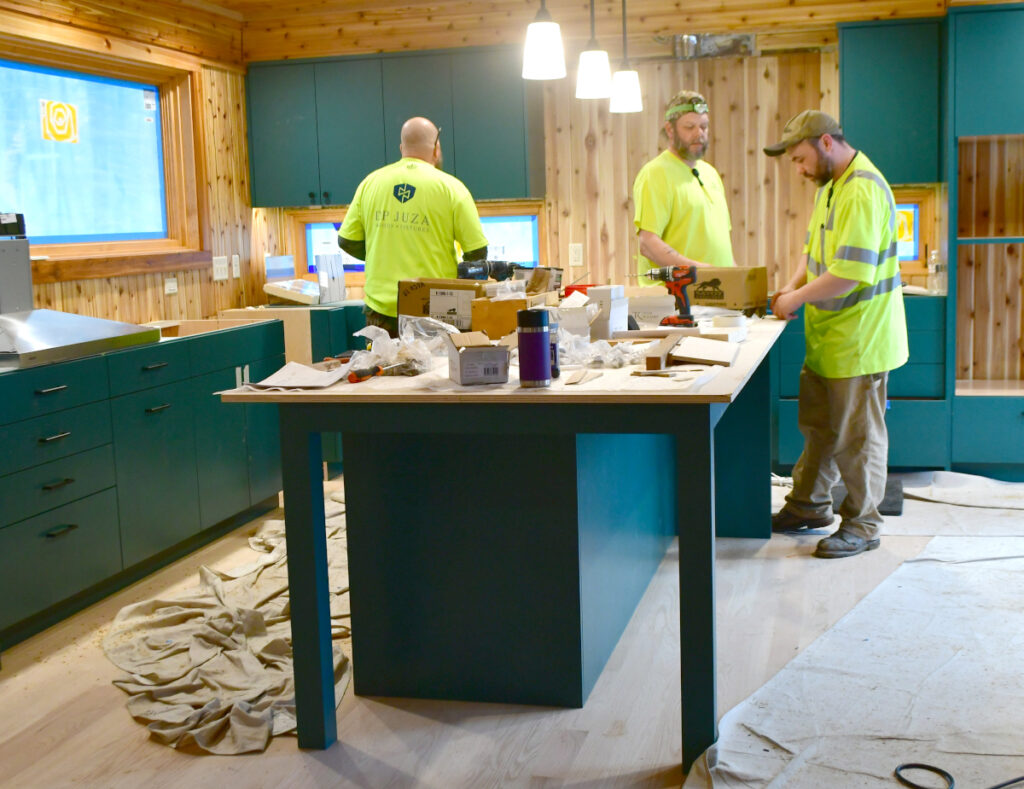
Jamie, John, and Patrick complete different tasks while installing the kitchen cabinets.
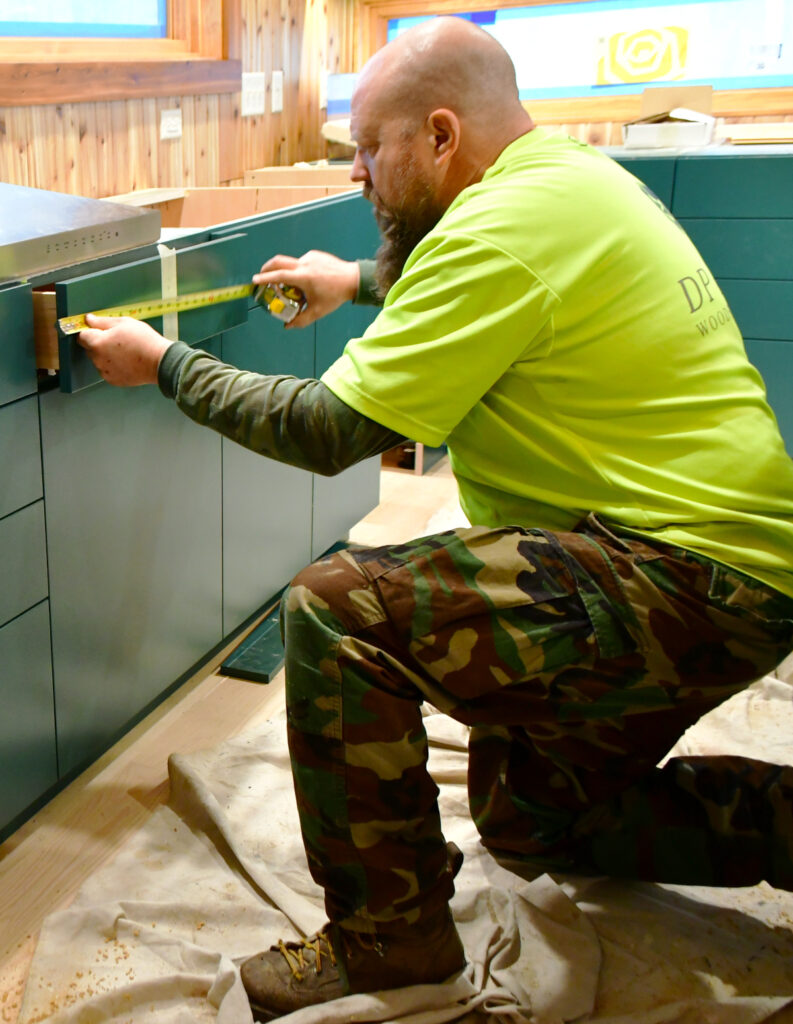
John measures a kitchen drawer to locate the center for drawer pull hardware using masking tape to mark the drawer pull placement.
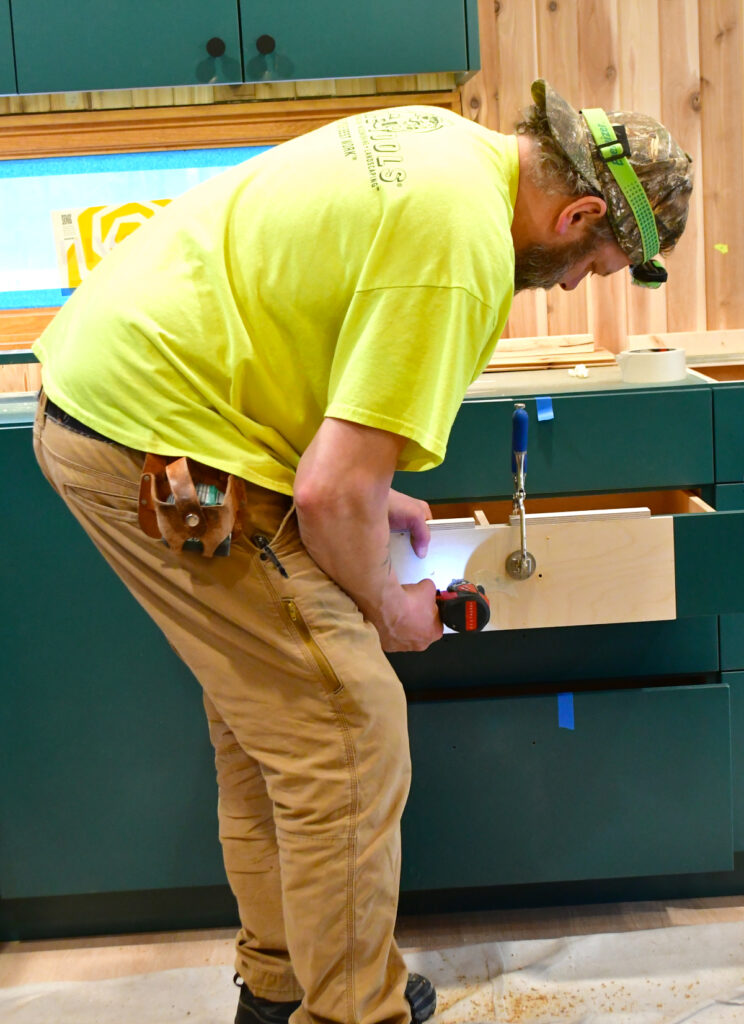
Jamie uses a jig on a kitchen drawer to pre-drill the holes for drawer pull hardware. Using a jig ensures the drawer pulls are correct every time.
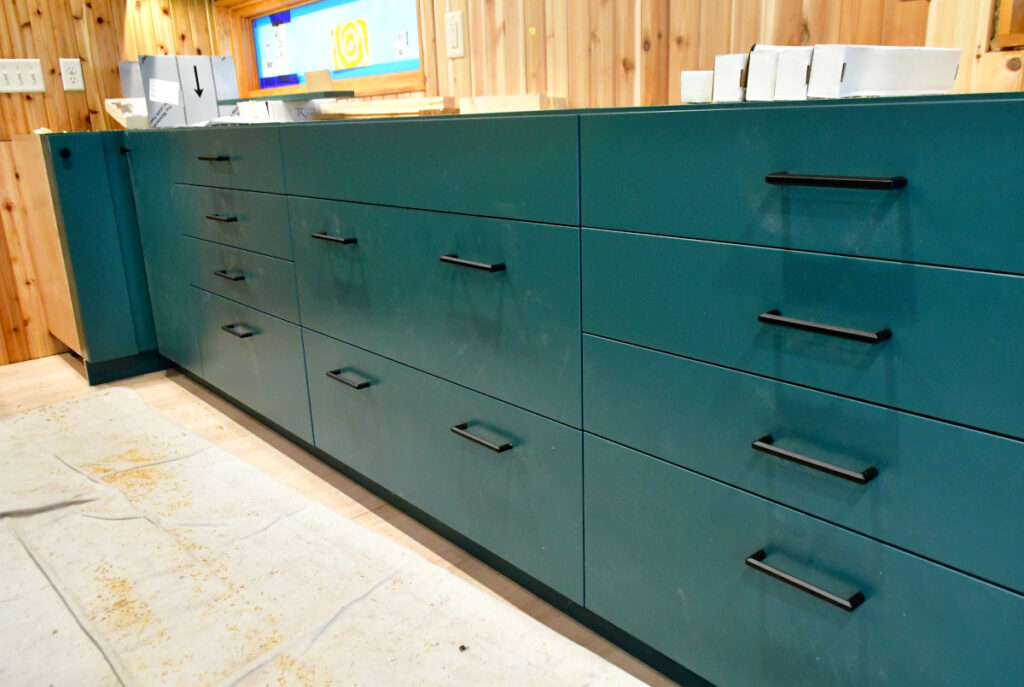
Nice Drawer Pulls! Check out the finished kitchen cabinets complete with drawer pull hardware.
Master Suite Cabinetry
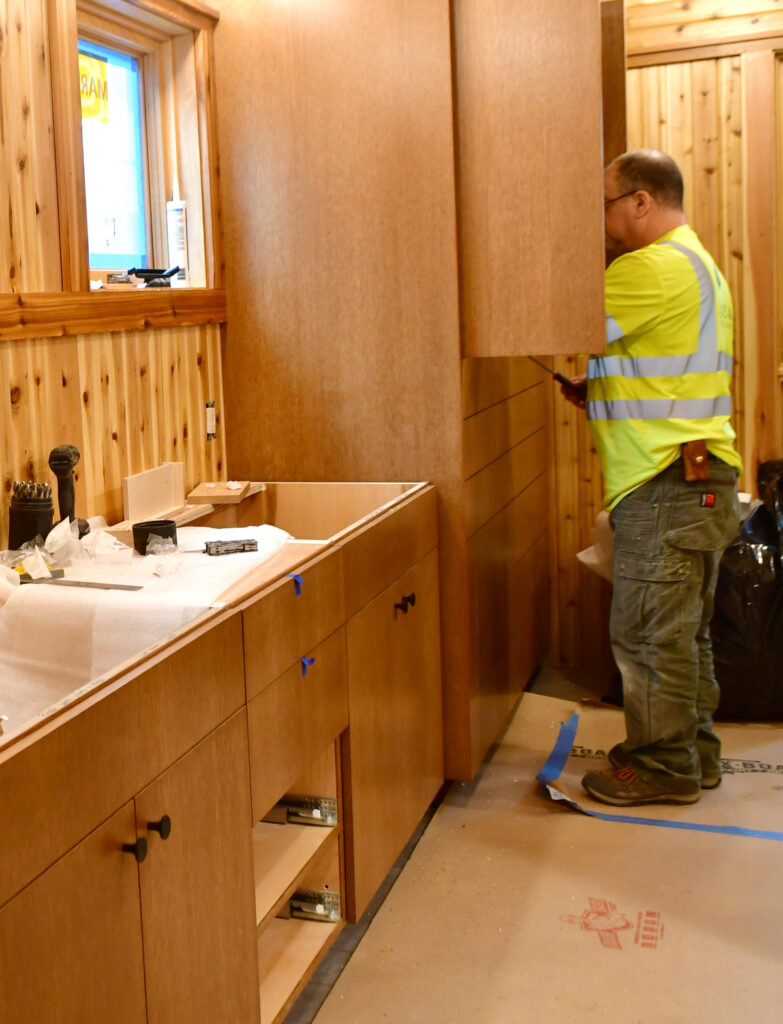
In the main bath, Mark installs parts of interior cabinetry.
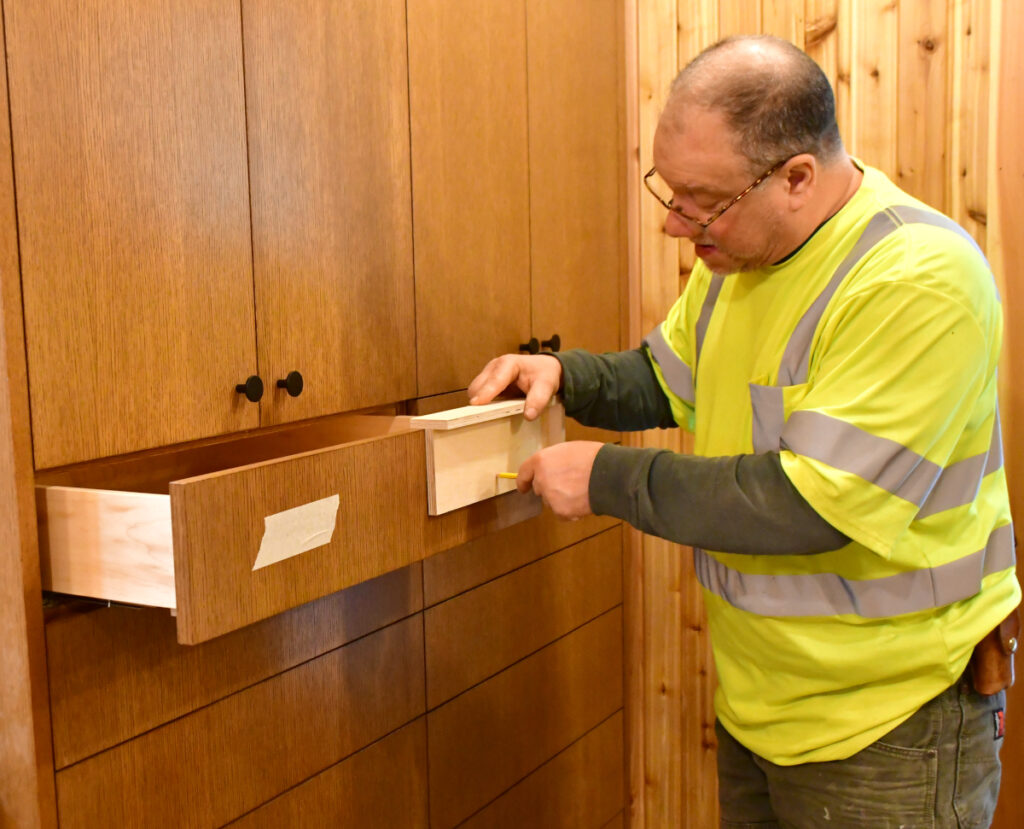
Mark uses a jig to pre-drill a hole in a drawer in the main bath for drawer pull hardware.
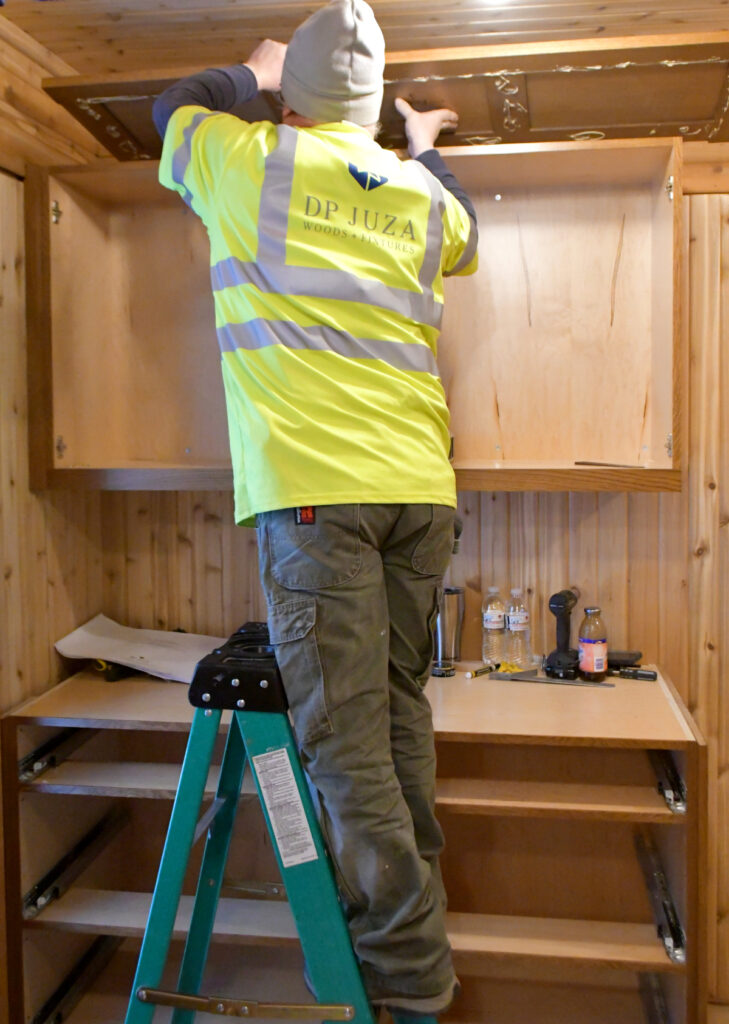
The top of the cabinet is set using wood glue on the underside of the cabinet top, providing a secure, seamless finish on the cabinet.
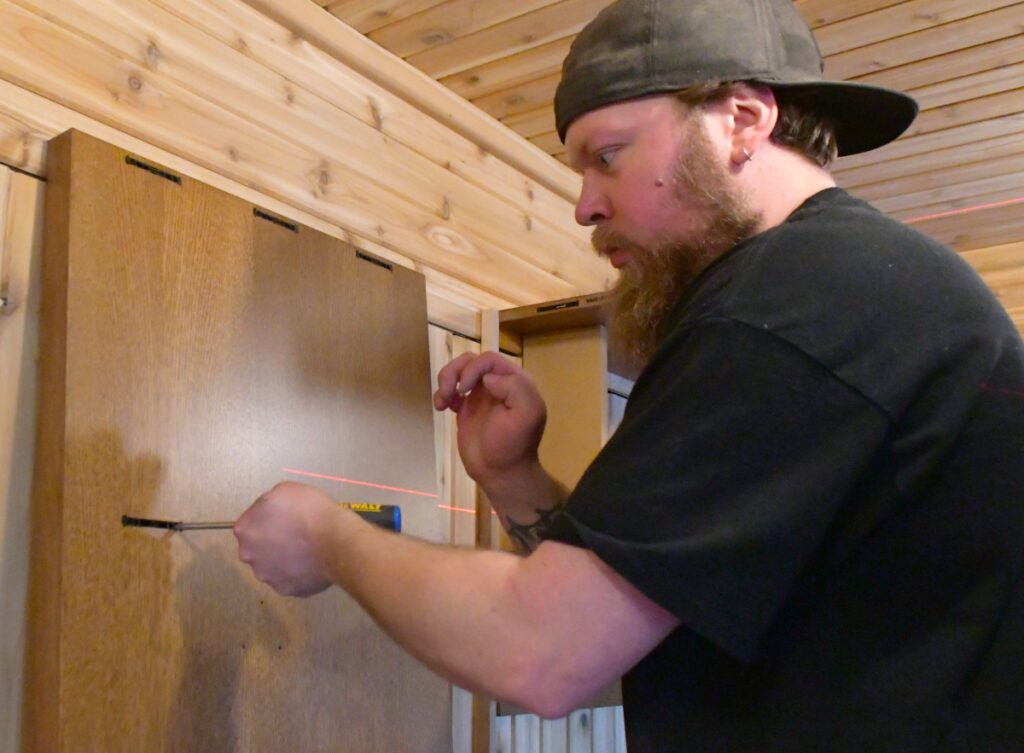
Dustin installs clips into a cabinet wall panel of the master closet fixture. There is a clip in each of the horizontal cutouts that attaches to a clip in an already hung cabinet.
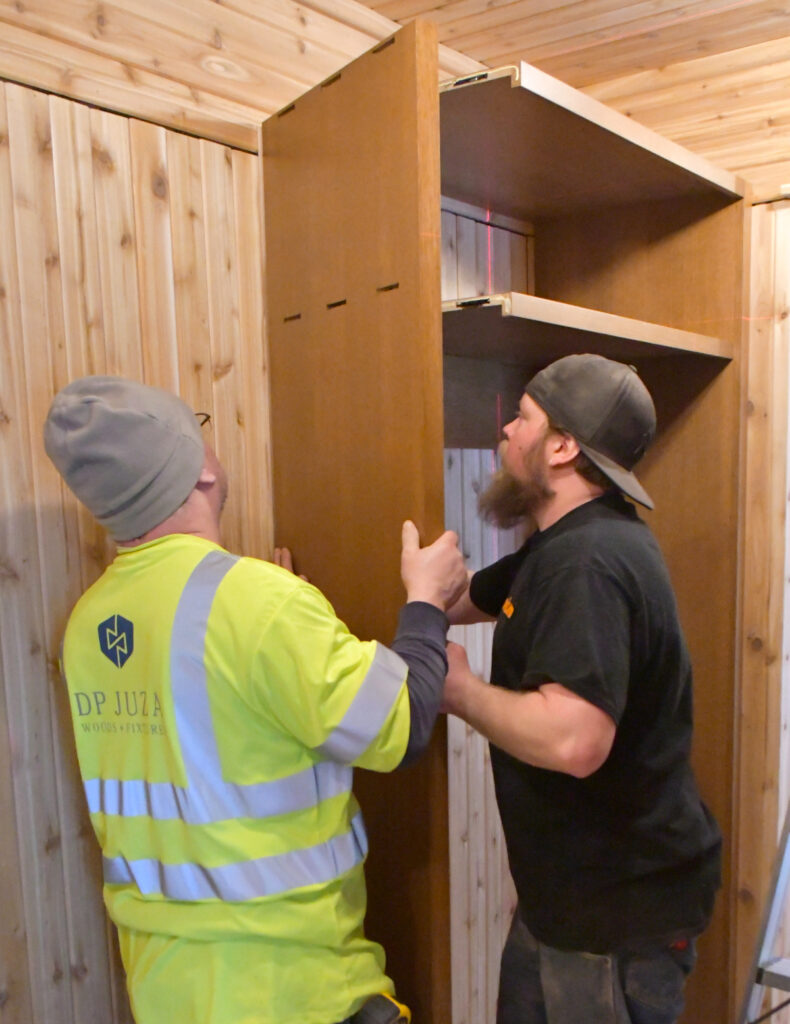
Mark and Dustin install a cabinet wall panel, ensuring each clip locks securely. The clips and a strip of wood glue provide a secure and seamless finish for the master closet cabinetry.
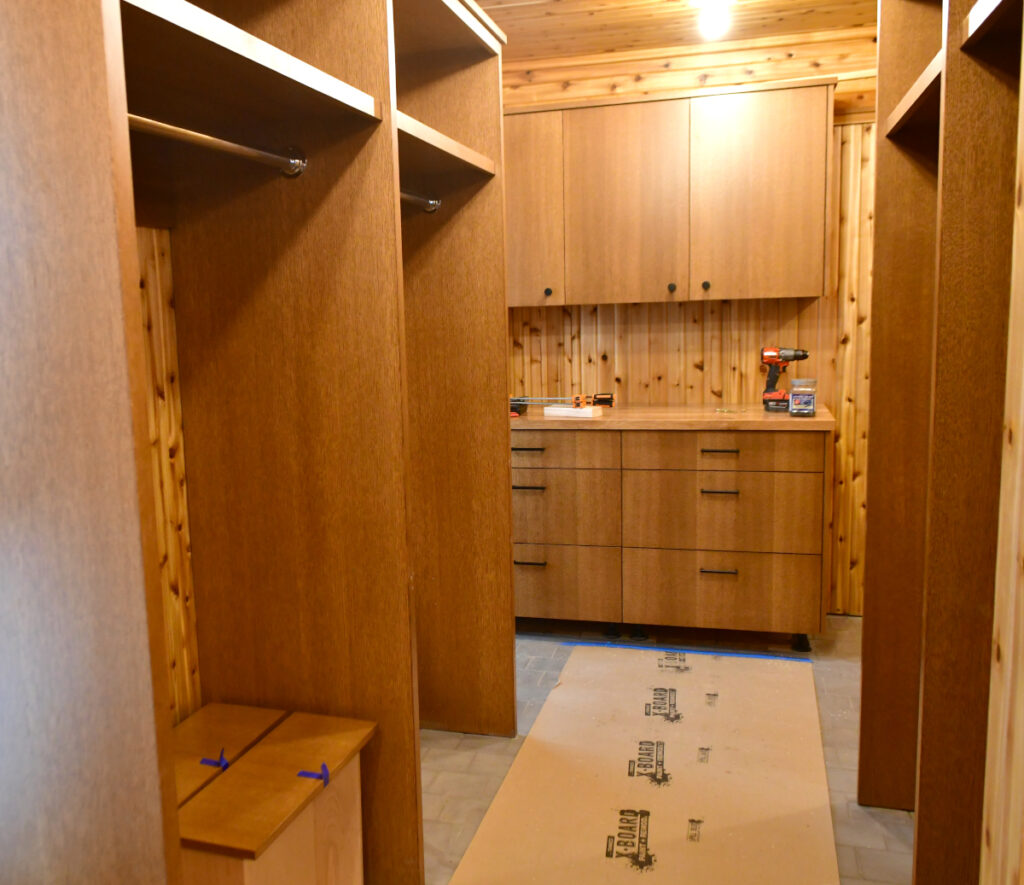
The main closet features a seamless finish in its closet fixtures that display the beautiful design and finish of the cabinetry. See how the Whitmore custom residential cabinetry looks fully installed.
Custom residential cabinetry can elevate any space of a home when made and installed by professionals like D.P. Juza Woods + Fixtures.